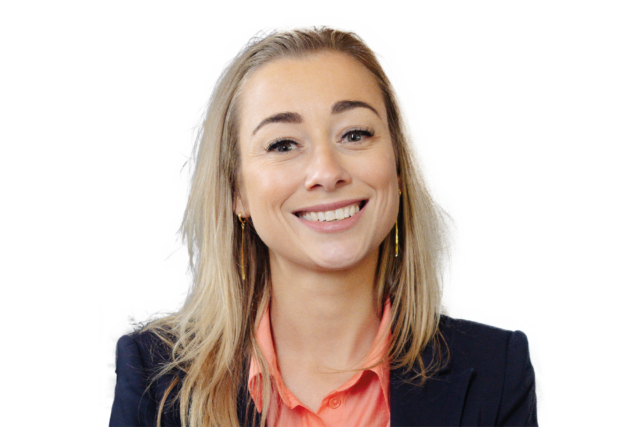Zeijerveen 8 Zaandam
- Koopprijs
- € 500.000,- k.k.
- Status
- Verkocht onder voorbehoud
- Bouwvorm
- Bestaande bouw
- Bouwjaar
- 1987
- Woonoppervlakte
- 121 m2
Lees hier een
Beschrijving
Have you always wanted to live in a spacious family home with an unobstructed view and in the popular neighborhood of Westerwatering? And then still want to be in the heart of Amsterdam within 15 minutes? Then come by this great home soon!Features for Zeijerveen 8:
- Located in a child-friendly neighborhood;
- 4 bedrooms, with a possibility of 5;
- Energy label A;
- Front yard located on green space and water (possibility to dock a boat);
- Spacious backyard facing east.
Do you already see yourself living at Zeijerveen 8?
In combination with the photos, video and 3D tour we give you below a brief impression of this house.
Once you enter the house you immediately experience the space and the good light through the large windows, from spacious living / dining room with open kitchen to 4 good sized bedrooms, from a neat bathroom to a lovely backyard. In other words enjoy inside and outside.
Layout:
First floor
You enter the hall, here you will find the meter cupboard, toilet, staircase and access to the lovely living room. The living room overlooks the greenery and water in front of the house and gives enough space for a nice sitting area. The cozy dining area that connects to the spacious, open (residential) kitchen invites for long dinners with family and friends. The kitchen is equipped with various appliances including an induction hob, extractor, dishwasher, refrigerator, freezer and oven.
Second floor
On the second floor you have access to 2 generous bedrooms. The master bedroom has a walk-in closet, but with a small adjustment it can serve as a bedroom again. The second bedroom has a closet. The neat bathroom has a second toilet, sink, bathtub and shower.
Attic
Spacious attic with skylight and 2 dormers, connection for washer, dryer and central heating boiler arrangement. The third and fourth bedrooms are both nicely sized and give enough space for a family.
Garden
Behind the house is a beautifully landscaped garden on the east, extensive and decorated with paving and planting. Under the roof is a good place to be, even if the weather is not so good. So there are several places in the garden where you can enjoy the sun or some shade. Behind the canopy is a practical stone shed.
Location:
In this playfully designed neighborhood only destination traffic comes. Children play safely here and walk across the bike bridge to the elementary schools across the street in a few minutes. But there is also a choice of elementary schools on this side. A small shopping center just steps away with Kruidvat, Albert Heijn, pharmacy, veterinarian, GP and dentist. NS station Koog aan de Zaan at 4 minutes cycling distance. Daycare, playgroup and several playgrounds are around the corner. In other words, the house is well located and central in the neighborhood.
Westerwatering in Zaandam is located on the interface of city center to the open nature of the Westzanerpolder. Accessibility, attractiveness and amenities are all up to standard.
Details:
- Located in a green area;
- 4 generous bedrooms;
- Garden renewed;
- Leasehold, canon bought off until June 26, 2036;
- Acceptance in consultation.
A tour of this beautiful home?
Please contact us, we are happy to show you around!

Kenmerken
Woning Algemeen
- Objecttype
- Woonhuis
- Huidig gebruik
- Woonruimte
- Huidige bestemming
- Woonruimte
- Permanente bewoning
- Ja
- Recreatiewoning
- Nee
- Liggingen
- In woonwijk, Vrij uitzicht
- Inhoud
- 413 m3
- Woonoppervlakte
- 121 m2
- Gebruiksoppervlakte overige functies
- 0 m2
- Oppervlakte externe bergruimte
- 6 m2
- Buitenruimtes gebouwgebonden of vrijstaand
- 1 m2
- Perceel oppervlakte
- 126 m2
- Bouwjaar
- 1987
- In aanbouw
- Nee
- Parkeer faciliteiten
- Openbaar parkeren
- Aantal kamers
- 5
- Aantal slaapkamers
- 4
- Aantal badkamers
- 1
Overdracht
- Koopprijs
- € 500.000,- k.k.
- Bouwvorm
- Bestaande bouw
- Aanmeldingsreden
- In verkoop genomen
- Aanvaarding
- In overleg
- Status
- Verkocht onder voorbehoud
- Verkocht onder voorbehoud datum
- 21 November 2024
Woning onderhoud, schuur
- Isolatievormen
- Dubbelglas, Volledig geïsoleerd, HR glas
- Dak type
- Zadeldak
- Dak materialen
- Pannen
- Dak toelichting
- 2 dakkapellen
- Energieklasse
- A
- Energielabel einddatum
- 31 July 2034
- Waardering
- Goed
- Waardering
- Goed
- Soort
- Vrijstaand steen
- Voorzieningen
- Voorzien van elektra
- Totaal aantal
- 1
- Soorten verwarming
- CV ketel
- CV ketel type
- Intergas
- CV ketel bouwjaar
- 2007
- CV ketel brandstof
- Gas
- CV ketel eigendom
- Eigendom
- CV ketel combiketel
- Ja
- Soorten warm water
- CV ketel
- Perceel oppervlakte
- 126 m2
- Bouwjaar
- 1987
- In aanbouw
- Nee
Woning Tuin, garage
- Tuintypen
- Achtertuin, Voortuin
- Kwaliteit
- Verzorgd
- Totale oppervlakte
- 63 m2
- Type
- Achtertuin
- Positie
- Oost
- Achterom
- Ja
- Lengte
- 10 m
- Breedte
- 5 m
- Oppervlakte
- 50 m2
- Soorten
- Geen garage
- Parkeer faciliteiten
- Openbaar parkeren
Virtuele tour
Bekijk de
Ligging
Deze vind je vast leuk
Vergelijkaar aanbod
Dichtbij
In de buurt
-
BeschikbaarZaandam - Aagje Dekenstraat 18€ 495.000,- k.k.Bekijk woning
-
VerkochtZaandam - Anna Blamanstraat 1€ 785.000,- k.k.Bekijk woning
-
BeschikbaarZaandam - Vincent van Goghweg 33€ 425.000,- k.k.Bekijk woning
-
Verkocht onder voorbehoudZaandam - Gaasperdamstraat 30€ 425.000,- k.k.Bekijk woning

