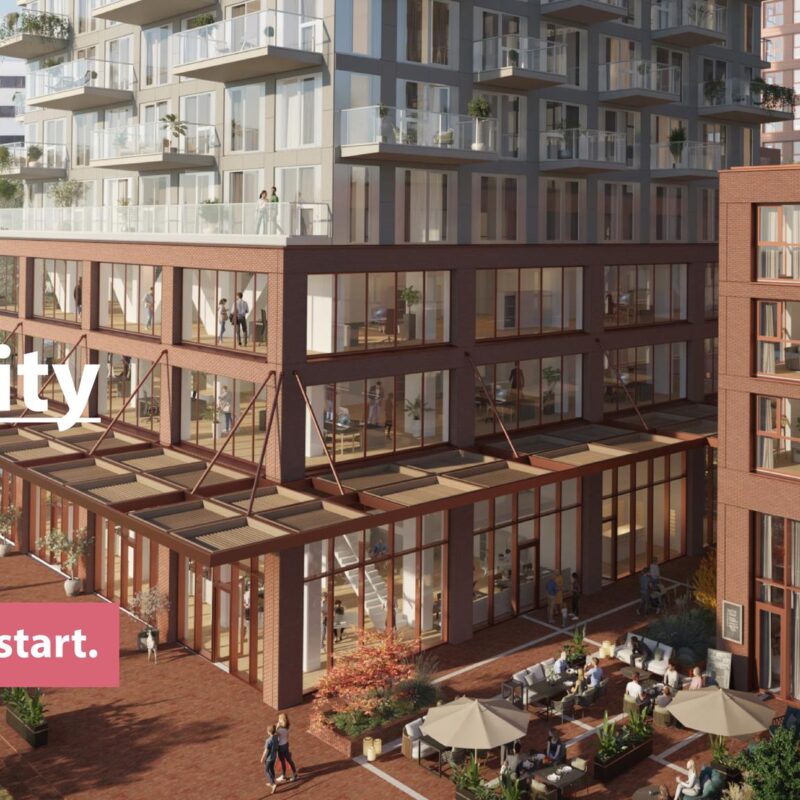Hogehilweg 12B 85 Amsterdam
- Koopprijs
- € 558.900,- v.o.n.
- Status
- Beschikbaar
- Bouwvorm
- Nieuwbouw
- Woonoppervlakte
- 78 m2
Lees hier een
Beschrijving
**OPEN HOUSE on January 31 from 3:00 - 5:00 PM!! Sign up and register via the project website!**Now for sale: Scarlet! This robust residential tower offers 93 ownership apartments with an average size of 95.4 m², including City Apartments, Grand Apartments, Penthouses, and unique two-story City Houses on the ground floor with a mezzanine. Luxury and comfort are central to the design: all apartments feature high-quality sanitary ware with tiling and accessories, and are equipped with sustainable underfloor heating and cooling. Completion is expected in Q4 2025.
Grand Apartments
The spacious Grand Apartments, located on all floors, range in living area from 75 m² to 114 m². Here you will find a generous living area with an open kitchen, two or three bedrooms, and a private balcony or terrace.
Are you ready for a brand new adventure in the heart of Amsterdam? Are you looking for a spacious and perfectly designed home? This fantastic three-room apartment on the 16th floor with an east-facing balcony has it all!
Apartment
Layout
16th Floor:
Entrance, hallway with meter cupboard
Hallway providing access to all rooms in the apartment
Living room with open kitchen and 2 doors leading to the east-facing balcony
Very large bedroom 1
Bedroom 2
Spacious indoor storage with washing machine and dryer connections
Toilet with sink
Bathroom with sink and walk-in shower
The entire apartment is equipped with underfloor heating, utilizing heat recovery and geothermal energy. The hot water supply is provided through district heating and heat recovery. Solar panels are installed on the building. Overall, it is an ideal home for anyone who values comfort and sustainability.
Special Features
- The apartment is located on the 16th floor and has a balcony across the entire width of the living room
- The construction year of this complex is 2025
- Energy label is A++
- The property is situated by the water, close to a park, and on a quiet road
Experience your new SPOT in our SPOTHUB!
Want to see how this impressive urban park with all its sustainable apartments is taking shape? Feel free to drop by the SPOTHUB. Here you will find all the information about the apartments under construction.
Every Tuesday from 12:00 PM to 2:00 PM
Visiting address:
SPOTHUB | Hogehilweg 3, Amsterdam
Parking:
Herikerberg 228, 1101 CT Amsterdam

Kenmerken
Woning Algemeen
- Objecttype
- Appartement
- Huidig gebruik
- Woonruimte
- Huidige bestemming
- Woonruimte
- Permanente bewoning
- Ja
- Recreatiewoning
- Nee
- Liggingen
- Aan water, Aan park, Aan rustige weg, In woonwijk
- Inhoud
- 203 m3
- Woonoppervlakte
- 78 m2
- Gebruiksoppervlakte overige functies
- 0 m2
- Oppervlakte externe bergruimte
- 0 m2
- Buitenruimtes gebouwgebonden of vrijstaand
- 8 m2
- Bouwjaar periode
- VANAF_2021_TM_2030
- In aanbouw
- Nee
- Parkeer faciliteiten
- Betaald parkeren
- Aantal kamers
- 3
- Aantal slaapkamers
- 2
- Aantal badkamers
- 1
- Soort
- Bovenwoning
- Kenmerk
- Appartement
- Open portiek
- Nee
- Woonlaag
- 17
- Aantal woonlagen
- 1
Overdracht
- Koopprijs
- € 558.900,- v.o.n.
- Bouwvorm
- Nieuwbouw
- Aanmeldingsreden
- In verkoop genomen
- Aanvaarding
- In overleg
- Status
- Beschikbaar
Woning onderhoud, schuur
- Isolatievormen
- Volledig geïsoleerd
- Dak type
- Plat dak
- Energieklasse
- A++
- Energielabel einddatum
- 1 January 2034
- Waardering
- Uitstekend
- Waardering
- Uitstekend
- Soort
- Inpandig
- Totaal aantal
- 1
- Soorten verwarming
- Vloerverwarming geheel, Warmte terugwininstallatie, Aardwarmte
- CV ketel combiketel
- Nee
- Soorten warm water
- Stadsverwarming, Aardwarmte
- Bouwjaar periode
- VANAF_2021_TM_2030
- In aanbouw
- Nee
Woning Tuin, garage
- Tuintypen
- Geen tuin
- Achterom
- Nee
- Soorten
- Geen garage
- Parkeer faciliteiten
- Betaald parkeren

