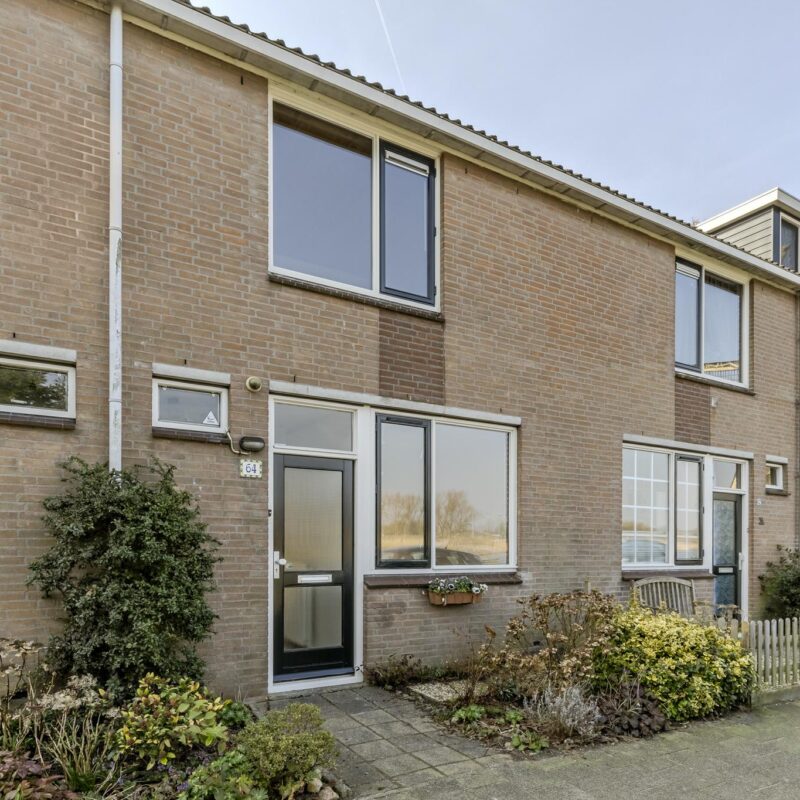Utrechtseweg 64 Weesp
- Koopprijs
- € 495.000,- k.k.
- Status
- Beschikbaar
- Bouwvorm
- Bestaande bouw
- Bouwjaar
- 1983
- Woonoppervlakte
- 81 m2
Lees hier een
Beschrijving
Would you like to live in a prime location in Weesp with stunning views over the Vecht and windmills? Are you looking for a home that you can modernise to your own taste? Would you like to enjoy a deep back garden facing south-west? Then Utrechtseweg 64 is really for you!Features for Utrechtseweg 64:
- Spacious terraced house with potential
- The house needs to be refurbished by the buyer
- Southwest-facing back garden with shed and back entrance
- Unique view over the river Vecht and two windmills
- Former rented house, many opportunities to organize to your own liking
- Located near roads and a short distance from the centre of Weesp
Is Utrechtseweg 64 really what you are looking for?
In combination with the photos, below we give you a brief impression of the house.
This former rental property is now available. The house is dated, so the next owner will have to modernise it. However, the layout offers many possibilities! There are three bedrooms of different sizes, with the master bedroom at the front offering spectacular views over the Vecht and the windmills. The bathroom is centrally located and has a shower cubicle, washbasin and washing machine connection. The attic, currently accessible via a loft ladder, houses the central heating system (Intergas HRE, 2024) and mechanical ventilation. The back garden is about 16 metres deep, facing south-west and features a shed (in moderate condition) and a back entrance.
Weesp is a charming fortified town with a historic centre, nice restaurants and shops, and a train station with fast connections to Amsterdam. From the house, you walk straight to the Vecht for a walk along the water or a visit to the attractive city centre.
Layout:
Ground floor:
Entrance/hallway, meter cupboard, toilet with fountain. Spacious living room with view of and access to the sunny garden (split-level) facing southwest. Open kitchen with several built-in appliances: Oven, dishwasher, extractor and gas cooker. Separate storage room in the back garden.
1st floor:
Landing, three bedrooms of different sizes, bathroom with shower cubicle, washbasin and washing machine connection.
2nd floor:
Attic, accessible via loft ladder, with central heating boiler (Intergas HRE, 2024) and mechanical ventilation.
Details:
- Concerns a former rental property
- The house is dated and in need of modernisation
- Back garden of approx. 16 metres deep, facing south-west
- An asbestos, ageing and non-self-occupation clause will be included in the purchase agreement
- Sale is on an ‘as is, where is’ basis
- Fixed project notary: Schut van Os Notarissen / sales agreement in accordance with the model Royal Notarial Association, drawn up by the notary
- Delivery is possible soon
Want a tour of this property?
Contact us, we would love to show you the potential of this property!
Lees meer
Lees minder
Vragen? Neem contact met op

Kenmerken
Woning Algemeen
- Objecttype
- Woonhuis
- Huidig gebruik
- Woonruimte
- Huidige bestemming
- Woonruimte
- Permanente bewoning
- Ja
- Recreatiewoning
- Nee
- Liggingen
- Aan water, Aan rustige weg, In woonwijk
- Inhoud
- 349 m3
- Woonoppervlakte
- 81 m2
- Gebruiksoppervlakte overige functies
- 20 m2
- Oppervlakte externe bergruimte
- 6 m2
- Buitenruimtes gebouwgebonden of vrijstaand
- 0 m2
- Perceel oppervlakte
- 138 m2
- Bouwjaar
- 1983
- In aanbouw
- Nee
- Parkeer faciliteiten
- Openbaar parkeren
- Aantal kamers
- 4
- Aantal slaapkamers
- 3
- Aantal badkamers
- 1
Overdracht
- Koopprijs
- € 495.000,- k.k.
- Bouwvorm
- Bestaande bouw
- Aanmeldingsreden
- In verkoop genomen
- Aanvaarding
- In overleg
- Status
- Beschikbaar
Woning onderhoud, schuur
- Isolatievormen
- Dubbelglas, Gedeeltelijk dubbelglas
- Dak type
- Zadeldak
- Dak materialen
- Pannen
- Energieklasse
- B
- Energielabel einddatum
- 2 October 2034
- Waardering
- Redelijk
- Waardering
- Redelijk
- Soort
- Vrijstaand hout
- Voorzieningen
- Voorzien van elektra
- Isolatievormen
- Geen isolatie
- Totaal aantal
- 1
- Soorten verwarming
- CV ketel
- CV ketel type
- Intergas HRE combi
- CV ketel bouwjaar
- 2024
- CV ketel brandstof
- Gas
- CV ketel eigendom
- Eigendom
- CV ketel combiketel
- Ja
- Soorten warm water
- CV ketel
- Perceel oppervlakte
- 138 m2
- Bouwjaar
- 1983
- In aanbouw
- Nee
Woning Tuin, garage
- Tuintypen
- Achtertuin
- Kwaliteit
- Normaal
- Type
- Achtertuin
- Positie
- Zuidwest
- Achterom
- Ja
- Lengte
- 1.600 m
- Breedte
- 465 m
- Oppervlakte
- 74 m2
- Soorten
- Geen garage
- Parkeer faciliteiten
- Openbaar parkeren





