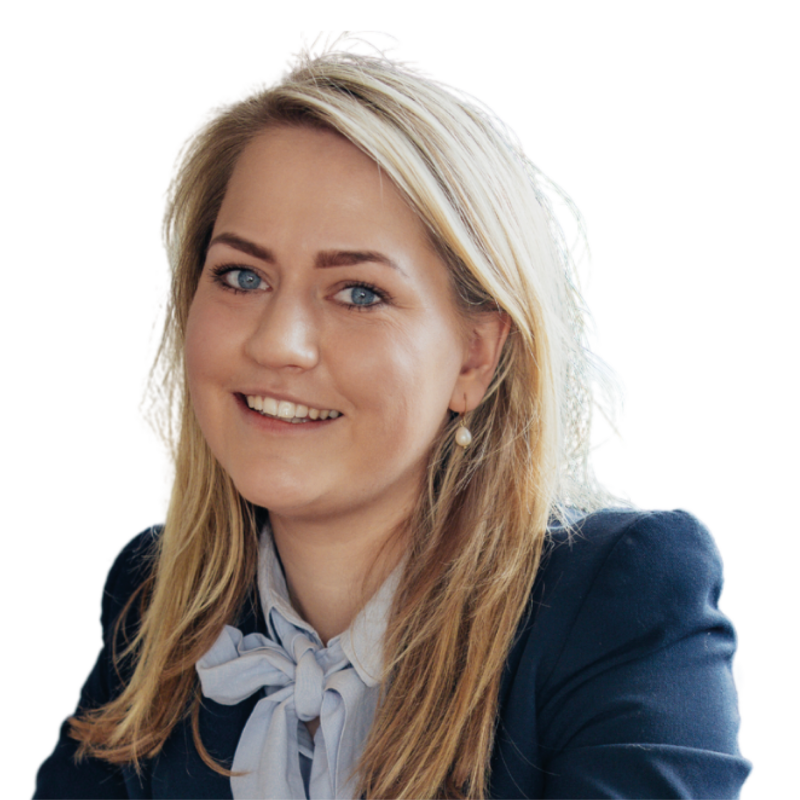Waterput 66 Oostzaan
- Koopprijs
- € 500.000,- k.k.
- Status
- Verkocht
- Bouwvorm
- Bestaande bouw
- Bouwjaar
- 1988
- Woonoppervlakte
- 85 m2
Lees hier een
Beschrijving
Looking for a semi-bungalow with garage and spacious south-west facing garden? And want to be in the heart of Amsterdam within 15 minutes? Then visit this amazing property soon!Features for Waterput 66:
- Corner house in popular residential area ‘Kolksloot’;
- Bedroom downstairs and upstairs;
- Bathroom downstairs;
- Suitable for the elderly and disabled;
- 204 m2 OWN GROUND, so no ground lease;
- Car parking in the garage.
Can you see yourself living in Waterput 66?
In combination with the photos, video and 3D tour, below we give you a brief impression of this property.
As soon as you enter the house, you immediately experience the space and good light through the large windows. From spacious living room to practical bathroom, from a bedroom on the ground floor to a lovely deep back garden. In other words, enjoy inside and out.
Layout
Ground floor:
You walk into your front garden, where there is space to enjoy a cup of coffee in the morning sun. On the private plot next to the house, there is enough space to park your car. You then enter the hall, where you will find the meter cupboard and the stairs to the first floor. From the hall, you can enter the living room, as well as the bathroom. The bathroom is equipped with washbasin with cabinet, toilet and shower. The living room has enough space for a nice sitting area and a cosy dining area. The large window at the front gives a pleasant view and plenty of light. From the living room there is access to the kitchen and the bedroom. The bedroom is situated at the rear and also gives access to the bathroom. The closed kitchen is equipped with an oven, 4 burner cooker, fridge-freezer and washing machine connection. From the kitchen there is a door to the garden. The garden is beautifully landscaped and located on the southwest, nice size and is decorated with paving and planting and has a back entrance. From the garden there is a door to the garage.
First floor:
The stairs take us to the first floor where you have access to plenty of storage space and 1 generous bedroom. This is also where we find the central heating boiler. The skylights provide pleasant light.
Location
The house is located in the quiet residential area ‘Kolksloot’, opposite the general practice and pharmacy De Kolk. Evean Lishof is not far from the house. Daily shopping can be done on foot and with less than 5 minutes cycling you are in the centre of Oostzaan. There you will find various shops for daily shopping as well as clothes shops and chemists. The village square is also home to pleasant outdoor cafés. So you can enjoy a cup of coffee or a good glass of wine. Recreational area the Twiske is just a stone's throw away where you can enjoy walking or recreating.
With the express cycle route, Amsterdam has become even more accessible. You can reach the NDSM ferry that takes you to Central Station in 20 minutes by bike. Zaandam city centre is also a 20-minute bike ride away, so plenty of choice! By car, you can reach the A10 ring road within minutes. There is also a good bus connection towards both Amsterdam and Zaandam. By bus and the North/South line, you can be in Amsterdam South in 30 minutes.
Details
- Corner house in popular residential area ‘Kolksloot’;
- Lovely back garden facing south-west;
- Suitable for elderly and disabled people;
- 204 m2 OWN GROUND, so no ground lease;
- Acceptance in consultation.
Want a tour of this beautiful house?
Please contact us, we would love to show you around!

Kenmerken
Woning Algemeen
- Objecttype
- Woonhuis
- Huidig gebruik
- Woonruimte
- Huidige bestemming
- Woonruimte
- Permanente bewoning
- Ja
- Recreatiewoning
- Nee
- Liggingen
- In woonwijk
- Inhoud
- 380 m3
- Woonoppervlakte
- 85 m2
- Gebruiksoppervlakte overige functies
- 17 m2
- Oppervlakte externe bergruimte
- 0 m2
- Buitenruimtes gebouwgebonden of vrijstaand
- 0 m2
- Perceel oppervlakte
- 204 m2
- Bouwjaar
- 1988
- In aanbouw
- Nee
- Bijzonderheden
- Toegankelijk voor ouderen, Toegankelijk voor minder validen
- Parkeer faciliteiten
- Openbaar parkeren, Op eigen terrein
- Parkeren capaciteit
- 1
- Aantal kamers
- 3
- Aantal slaapkamers
- 2
- Aantal badkamers
- 1
Overdracht
- Koopprijs
- € 500.000,- k.k.
- Bouwvorm
- Bestaande bouw
- Aanmeldingsreden
- In verkoop genomen
- Aanvaarding
- In overleg
- Status
- Verkocht
Woning onderhoud, schuur
- Dak type
- Zadeldak
- Dak materialen
- Pannen
- Energieklasse
- C
- Energielabel einddatum
- 17 March 2025
- Waardering
- Goed
- Waardering
- Goed
- Soorten verwarming
- CV ketel
- CV ketel bouwjaar
- 2019
- CV ketel brandstof
- Gas
- CV ketel eigendom
- Eigendom
- CV ketel combiketel
- Ja
- Soorten warm water
- CV ketel
- Perceel oppervlakte
- 204 m2
- Bouwjaar
- 1988
- In aanbouw
- Nee
Woning Tuin, garage
- Tuintypen
- Achtertuin, Voortuin, Zijtuin
- Kwaliteit
- Normaal
- Totale oppervlakte
- 113 m2
- Type
- Achtertuin
- Positie
- Zuidwest
- Achterom
- Ja
- Lengte
- 900 m
- Breedte
- 850 m
- Oppervlakte
- 71 m2
- Soorten
- Aangebouwd steen
- Voorzieningen
- Elektra, Elektrische deur
- Capaciteit
- 1
- Totaal aantal garages
- 1
- Parkeer faciliteiten
- Openbaar parkeren, Op eigen terrein
- Parkeren capaciteit
- 1

